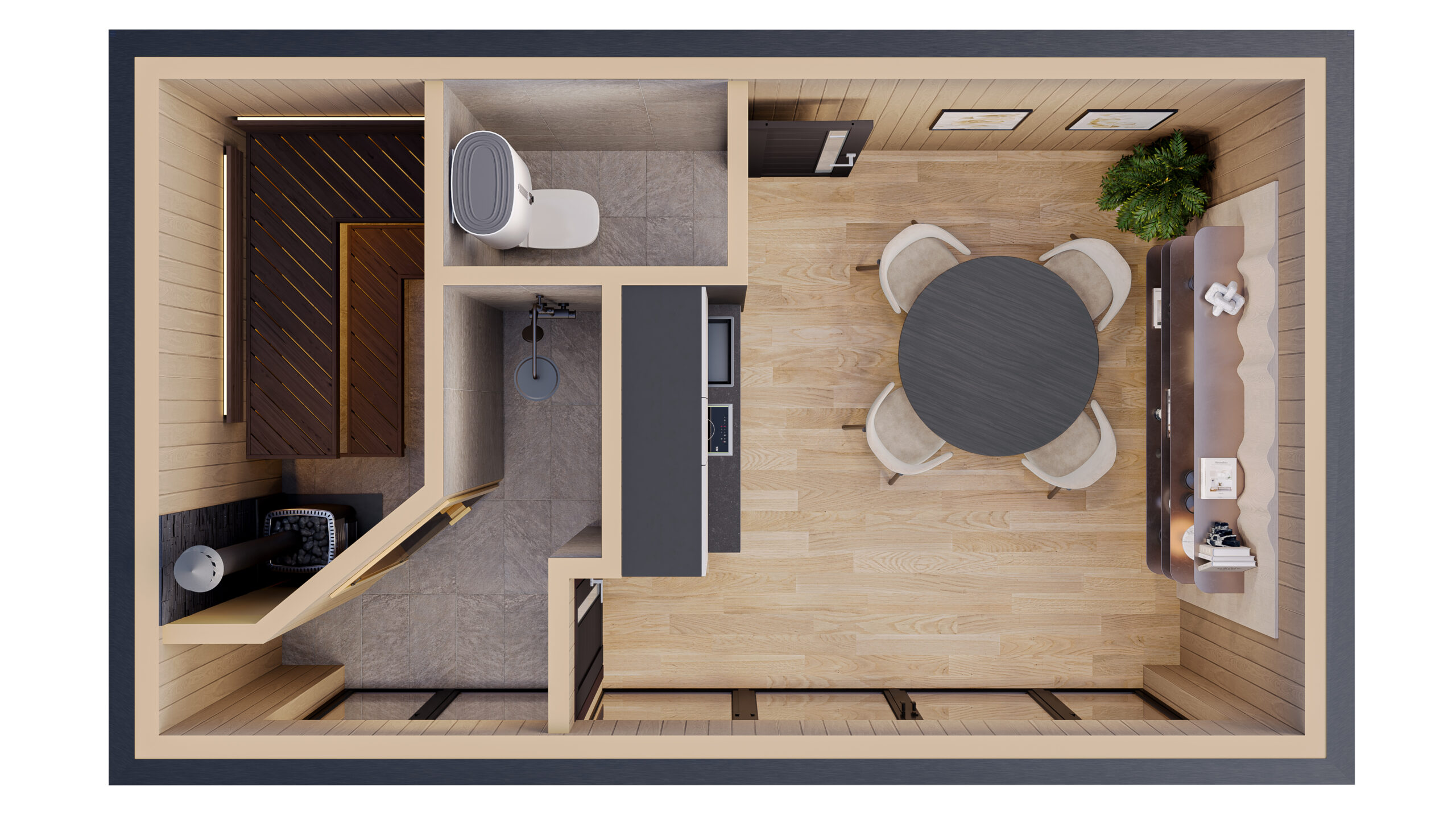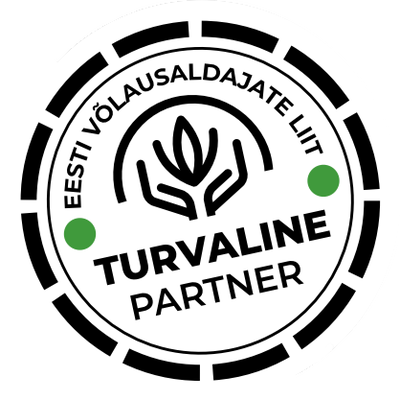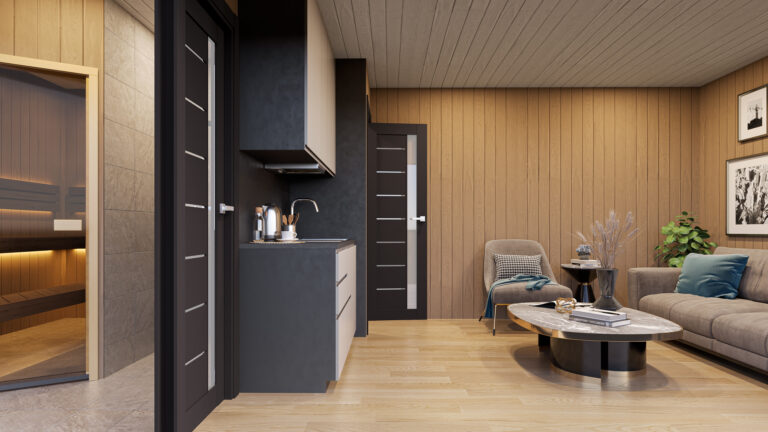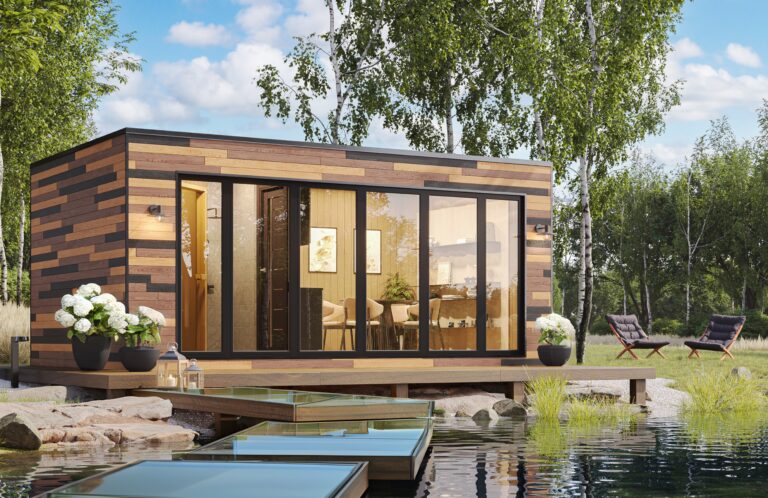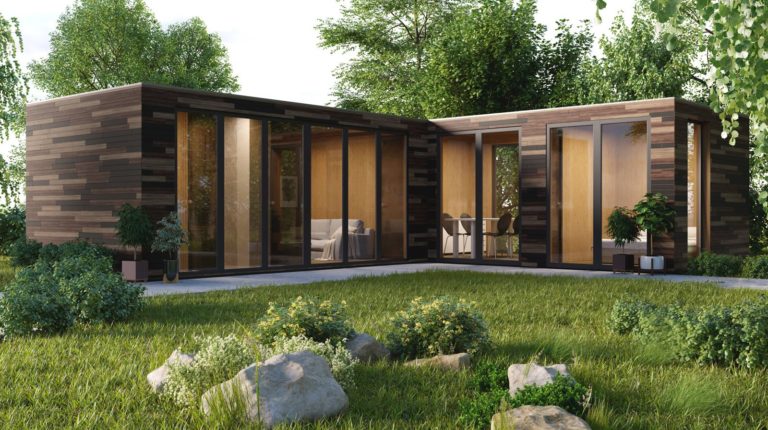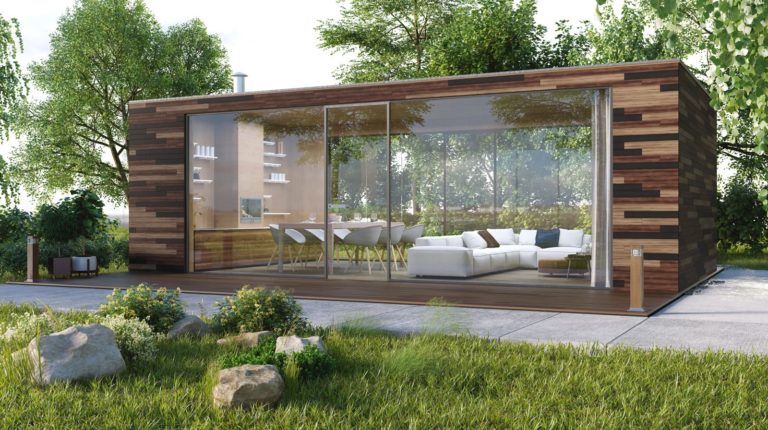Sauna house Cube Standard
Sauna house
Outer surface
20m²
Production
3-6 weeks
Sauna house Cube Premium
Sauna house Cube Luxury
Interior decoration
- The floor is covered with natural oak parquet. You can also choose easily maintain LVT cover.
- Shower room walls and floor are covered with ceramic plates. Included with mood motive.
- All the rooms have LED lights. Switches and sockets are innovative and have night lighting
- Inside the walls and ceiling are carefully selected leap wood lining board, which is resistant to moisture.
- Inside the sauna room, the heater has surrounded with secure decorative stone and the ceiling has LED-lights, which is forming the starry sky motive.
- Under the sauna has adjustable and different color patterns LED-lights mood light.
- Interior has the same style kitchen furniture, where the colors of the doors and walls can be selected.
- We have also integrated aircleaner, easily cleanable ceramic stove and refrigerator.
Exterior decoration
- Exterior finishing with 3 different tones of facade wood or you can choose one tone.
- The facade is covered with weatherproof paint.
- There are 5 LED lights on the facade, which bring out the true beauty of the house even in the dark.
- The slope of the roof ensures that snow falls in winter
- The windows are triple-glazed, which are suitable even for the harshest northern climate.
- Energy-efficient houses designed for year-round use, which are insulated with high-quality PUR foam.
Technical information
Warranty
We guarantee all our houses and provide technical support for years.
Installation
The house is delivered already assembled at the factory and installed in one piece. In addition, we also offer transport and installation, including connecting the necessary communications (water, electricity, sewage).
Dimensions
External dimensions of the building: 5950 x 3350 x 2850 ( L x W x H )
Foundation
Cube House houses do not require an expensive or complex foundation – a simple post foundation or the installation of blocks on firm and stable ground is sufficient.
