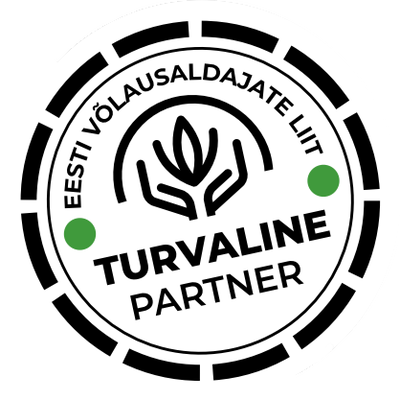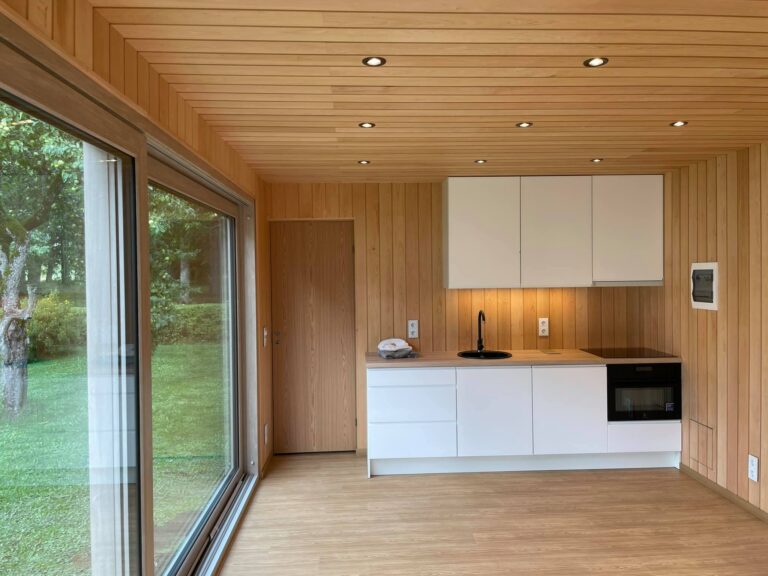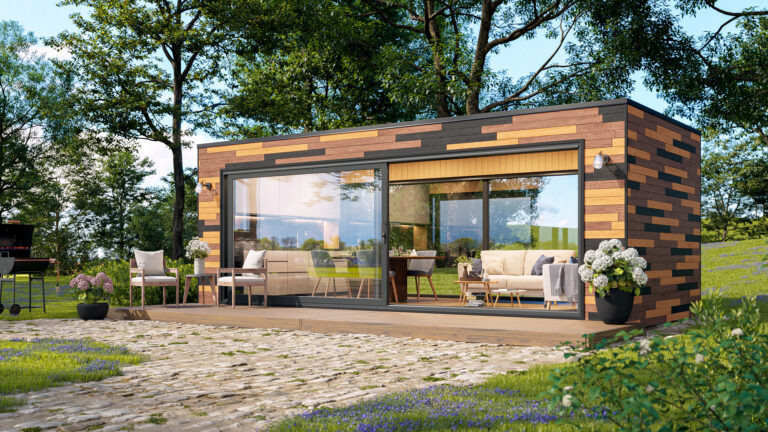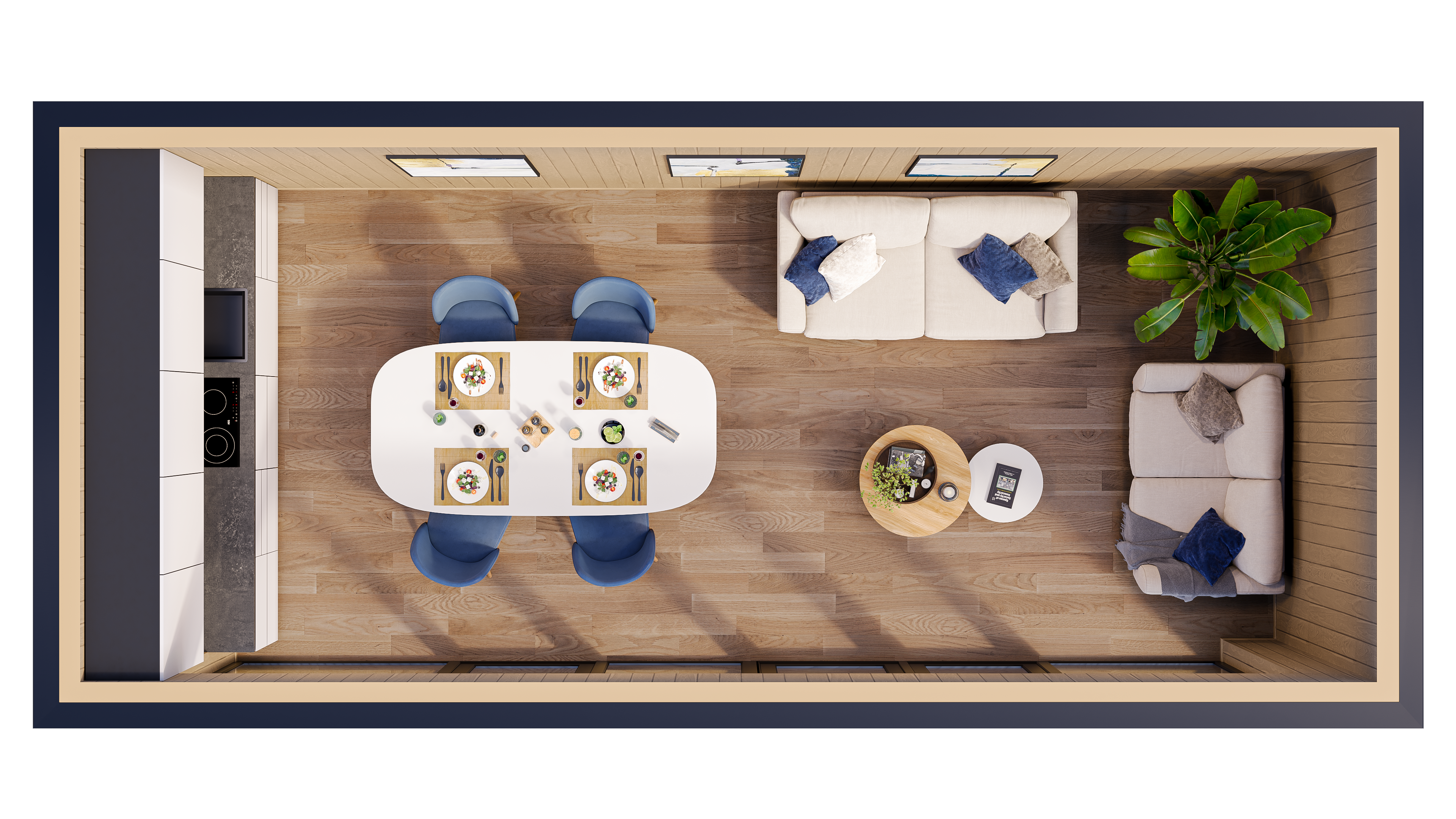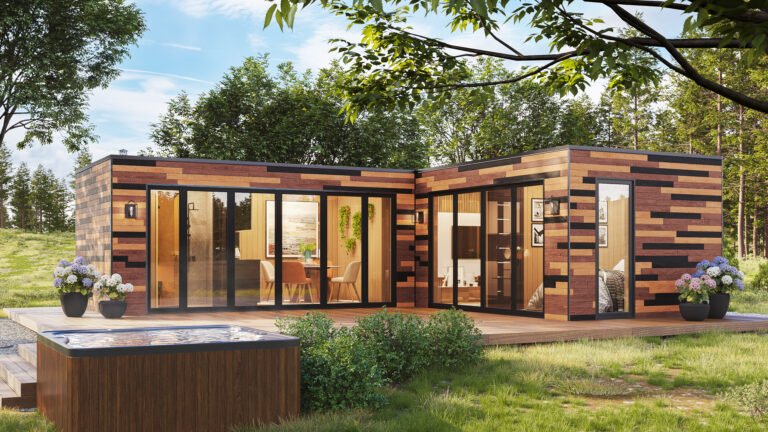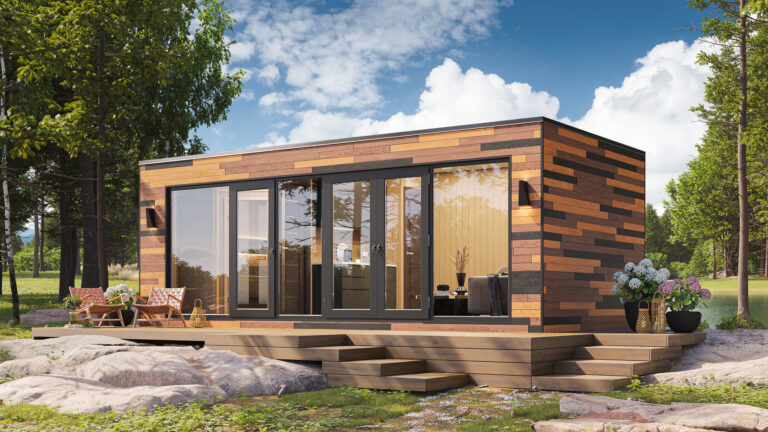Interior Finishing
- High-quality flooring and wall finishes – the floor features natural oak parquet or waterproof vinyl parquet; the walls are made of black alder, aspen, or painted spruce cladding.
- LED lighting – switches and sockets are innovative and include night lighting.
- Kitchen furniture matching the interior – the color tone of the doors and walls can be selected according to your preference.
- Appliances – induction cooktop, integrated extractor fan, refrigerator, and sink with faucet (optional dishwasher and oven available).
