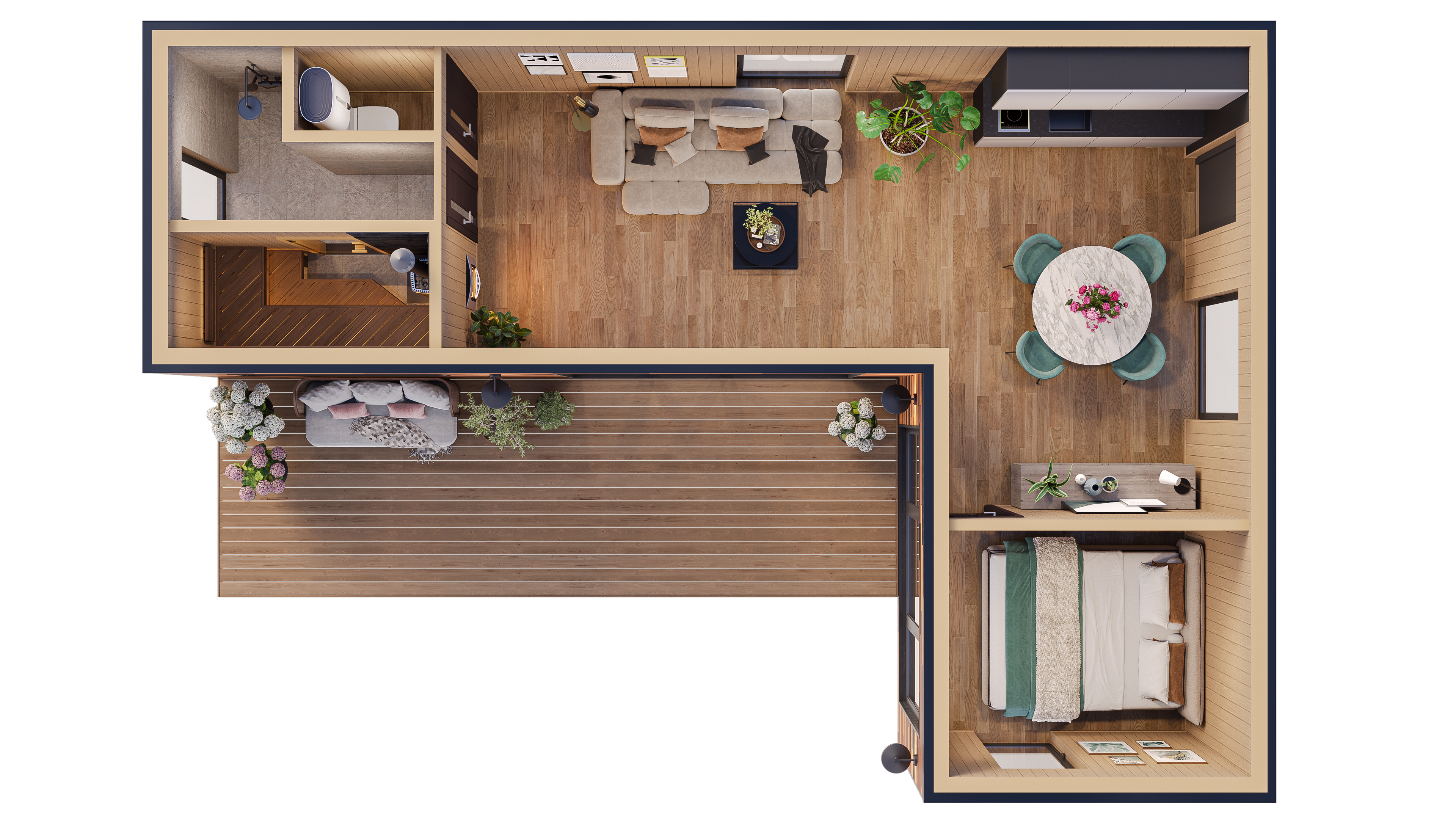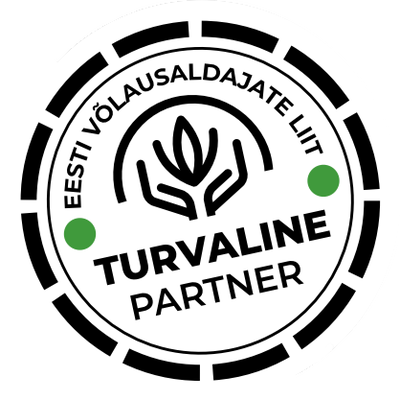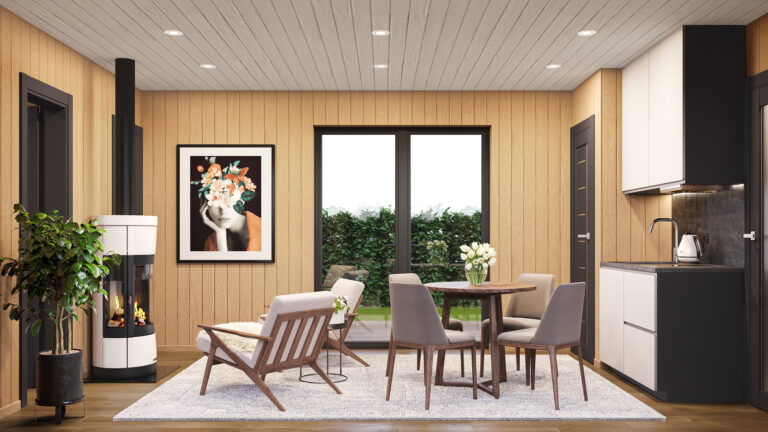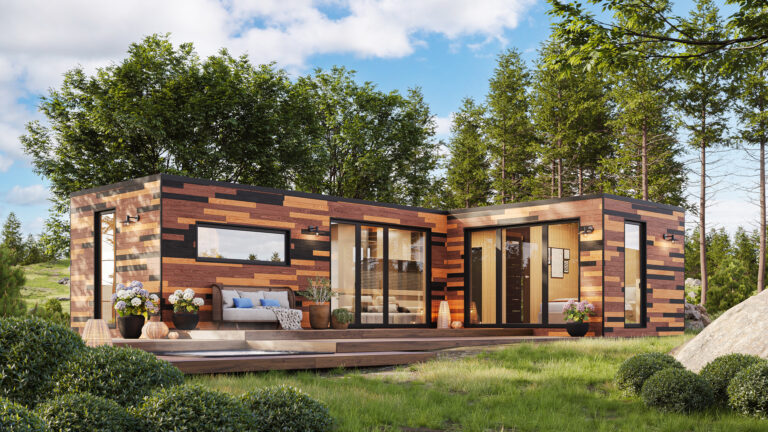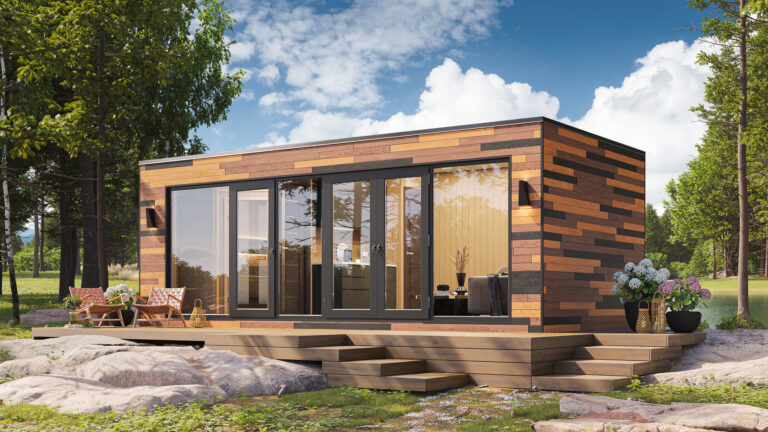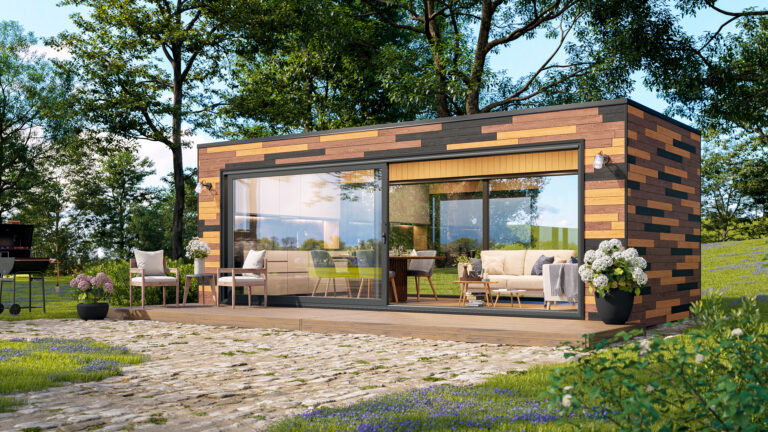Family house Artemis Standard
Family house Artemis
Outer surface
40-60m²
Production
3-6 weeks
Family house Artemis Premium
Family house Artemis Premium without sauna
The clever L-shaped layout of the Artemis family home combines the sauna house and the recreation building into one natural whole, while offering a pleasant, breezy courtyard. There is room for both morning coffee in the sun and quiet evenings with family and friends. High-quality materials, energy-saving solutions and a comfortable interior layout create a home where every day feels like a vacation. Artemis is perfect for year-round living as well as a summer home – just where time takes on a slower and calmer rhythm. Available in sizes of 40–60 m² to meet different needs and preferences.
Interior decoration
- High-quality floor and wall coverings – natural oak parquet or water-resistant vinyl parquet on the floor; black alder, aspen, or painted spruce panels on the walls.
- Stylish sauna and bathroom – wood or electric stove surrounded by decorative stones with natural motifs, LED ceiling lighting featuring a starry sky motif, and adjustable mood lighting installed under the platform; various types of wood, shower mixer, and ceramic tiles (can be selected according to your preference), possibly a washing machine as well.
- LED lights in all rooms – switches and sockets are innovative with night lighting.
- Separate WC – integrated and space-saving toilet bowl.
- Kitchen furniture that matches the interior – the color tone of doors and walls can be chosen.
- Appliances – induction hob, integrated extractor fan, fridge, and sink with mixer tap (possibly also a dishwasher and oven).
Exterior finish
- Facade and window finishes – the color can be chosen according to individual preference, and the facade cladding is coated with weather-resistant paint.
- Complete lighting solution – exterior lighting that highlights the true beauty of the house even in the dark.
- Roof slope – ensures the snow slides off during winter.
- Energy-efficient solution – insulated with high-quality PUR foam and windows with triple glazing.
Technical information
Warranty
We guarantee all our houses and provide technical support for years.
Installation
The house is delivered complete in the factory and installed in one piece. In addition, we also offer transport and installation, including connecting the necessary communications (water, electricity, sewage).
Dimensions
External dimensions of the building: 7450 x 3350 x 2850 + 7450 x 3350 x 2850 ( L x W x H )
Foundation
Cube House houses do not need an expensive or complicated foundation – a simple post foundation or the installation of blocks on strong and stable ground is enough.
