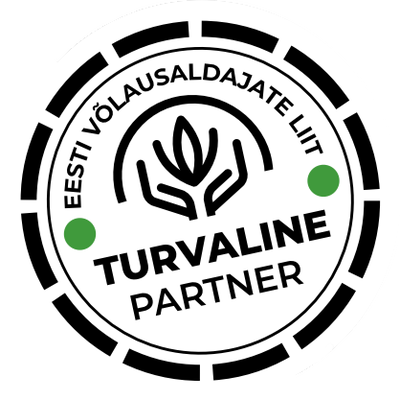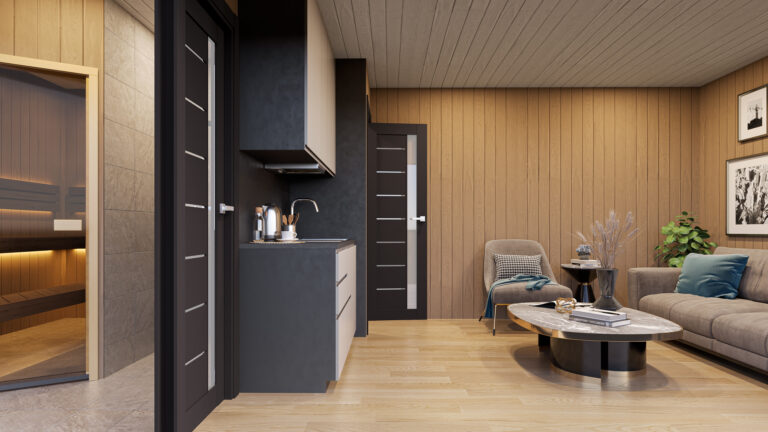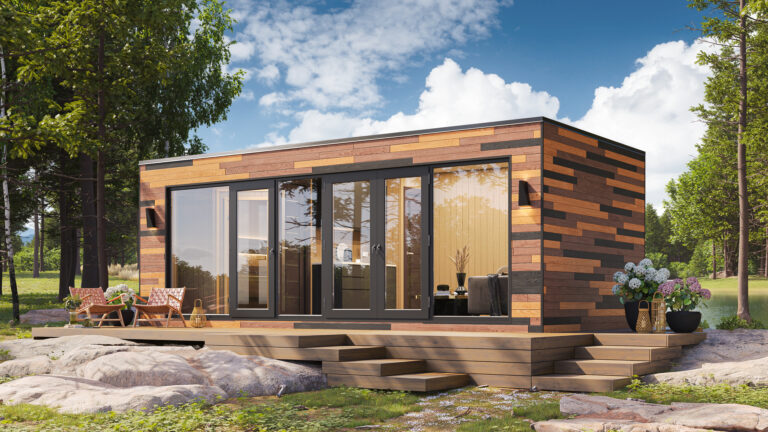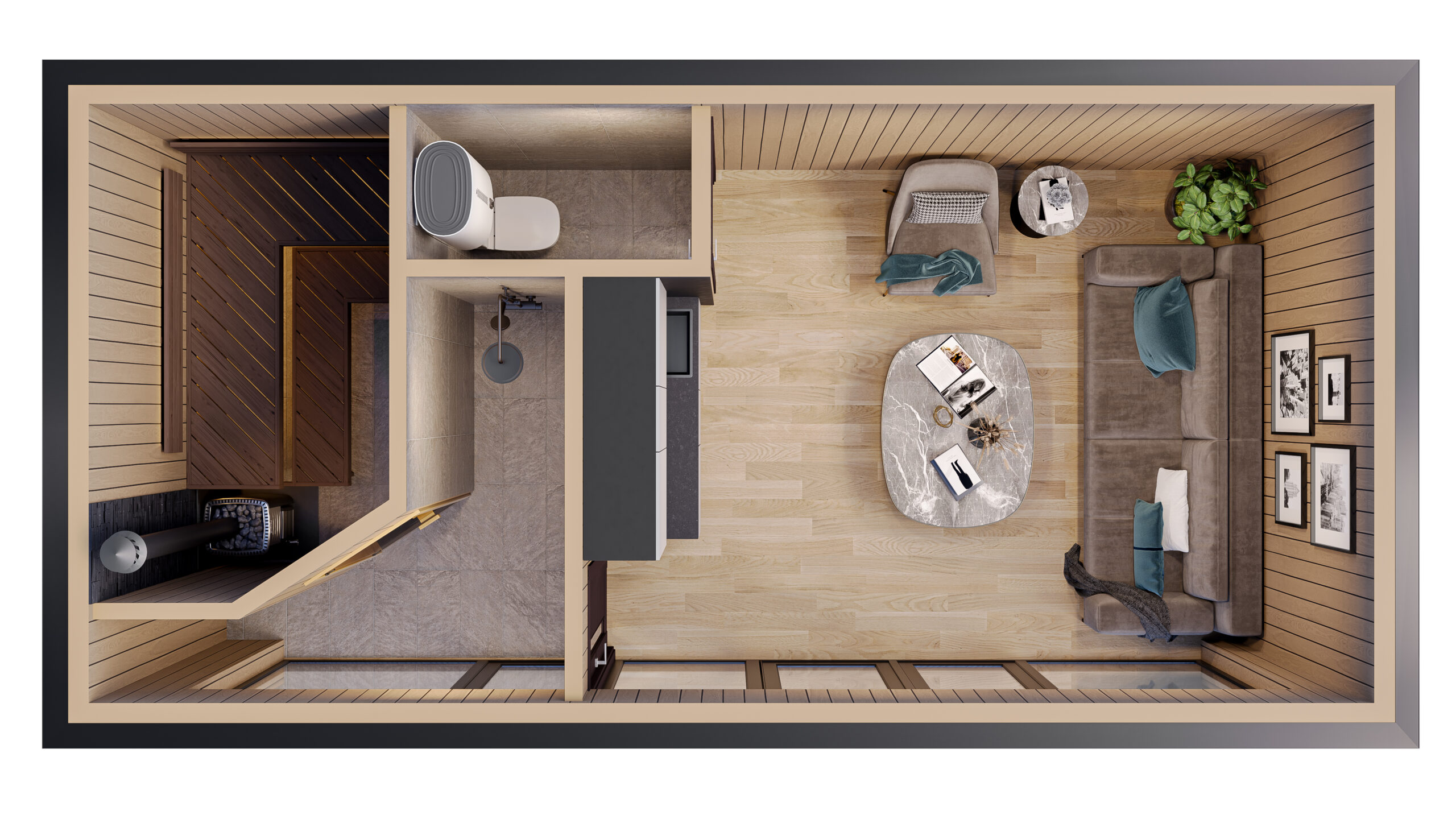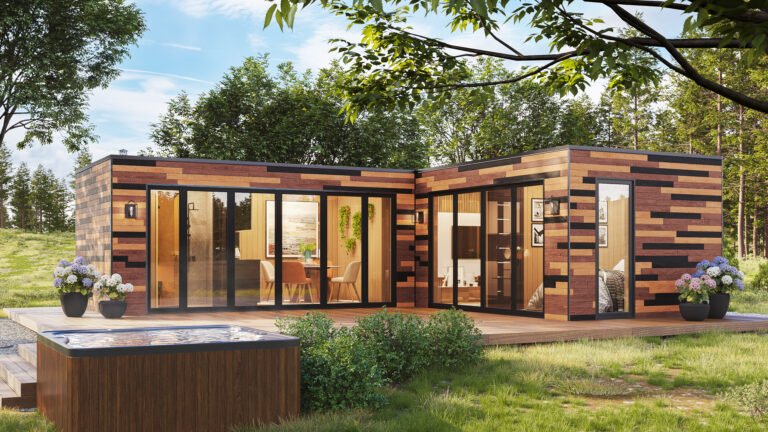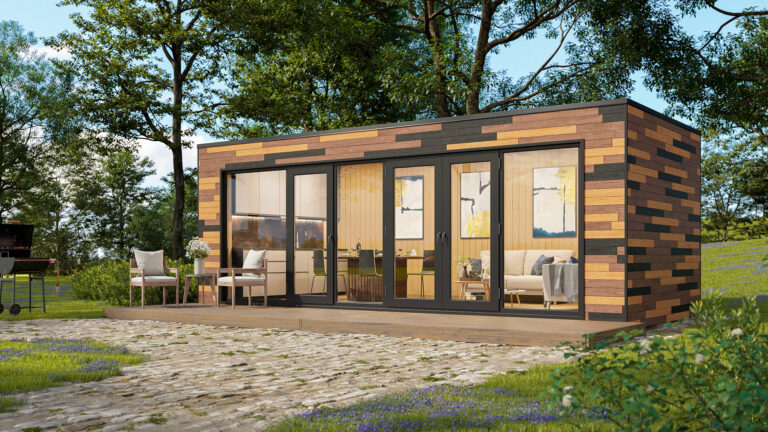Warranty
We provide a warranty for all our houses and ensure technical support for years.
Installation
The house is delivered pre-assembled from the factory and installed as a single unit. In addition, we also offer transportation and installation, including connection of necessary utilities (water, electricity, sewage).
Dimensions
External dimensions of the building: H x W x D 2850 x 7450 x 3350 mm.
Foundation
Cube House homes do not require an expensive or complicated foundation – a simple post foundation or blocks on stable, solid ground are sufficient. We provide all necessary installation drawings.
