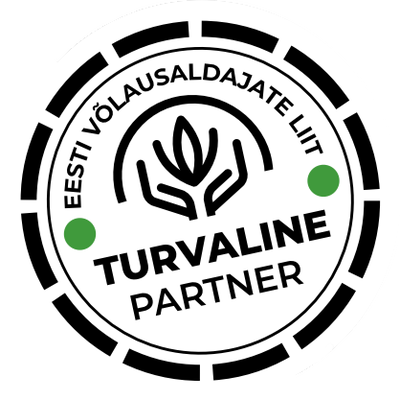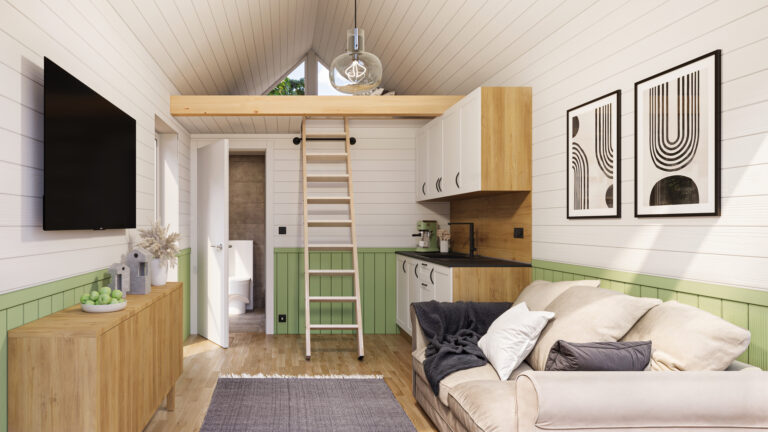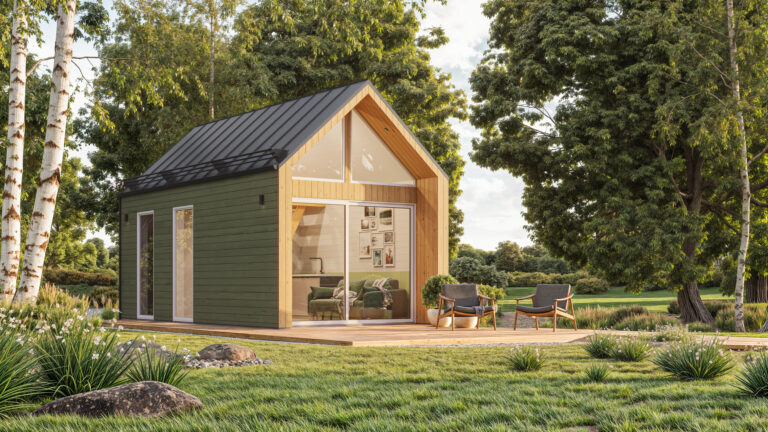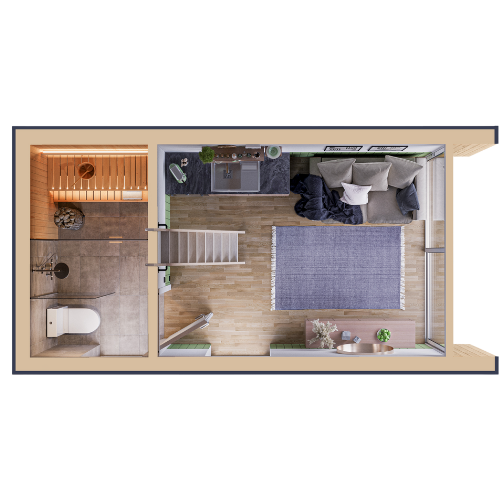Siseviimistlus
- 1,5 kordne koos magamislavatsiga – redeltrepp viib mõnusale ja ruumikale magamisalale.
- Kvaliteetne põranda- ja seinakate – põrandal looduslik tammeparkett või veekindel vinüülparkett; seintes must lepp, haab või värvitud kuuselaudis.
- Stiilne leili- ja pesuruum, WC – puu- või elektrikeris, tähistaeva motiiviga LED-laevalgustus ja lava alla paigaldatud reguleeritav meeleoluvalgus; erinevad puiduliigid, 50-80L veeboiler, integreeritud ja ruumisäästlik wc-pott, dušisegisti ja keraamilised plaadid, (võimalik valida vastavalt oma soovile), võimalusel ka pesumasin.
- Kõikides ruumides LED valgustid – lülitid ja pistikupesad on innovaatilised ja öise valgustusega.
- Interjööriga sobituv köögimööbel – uste ja seinte värvitooni on võimalik valida.
- Tehnika – induktsioonpliit, integreeritud õhupuhasti, külmik ja kraanikauss koos segistiga (võimalusel ka nõudepesumasin ja ahi).
- Kvaliteetne siseuks – tumepruun klaasiga, melamiin tamme tooni, valge või helehall.



