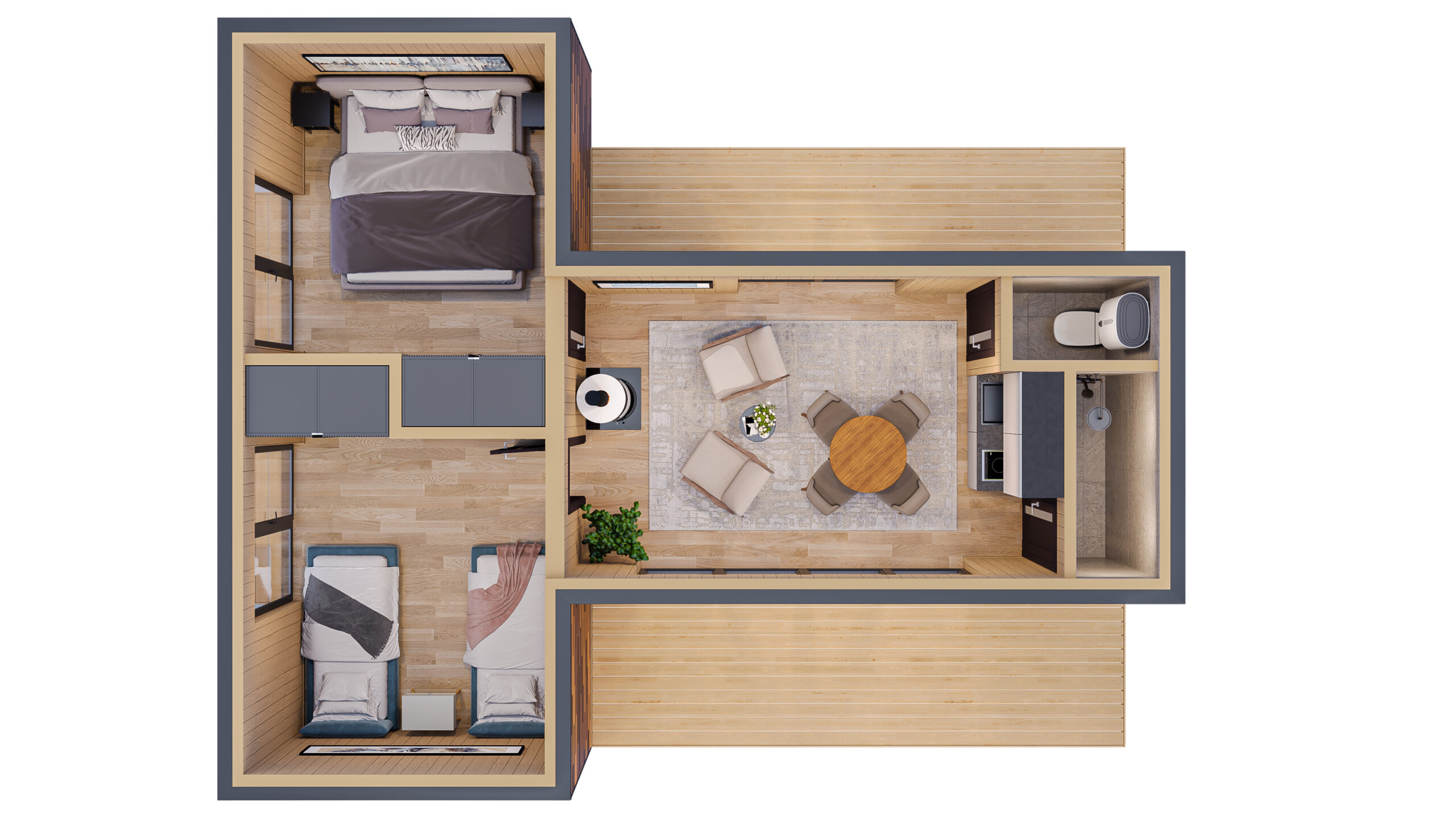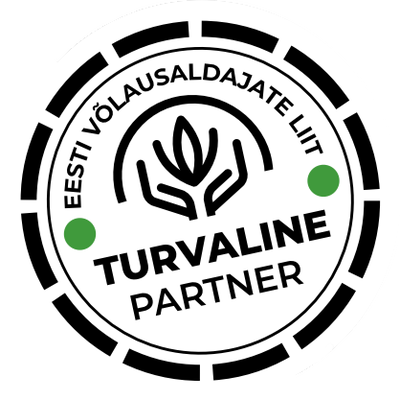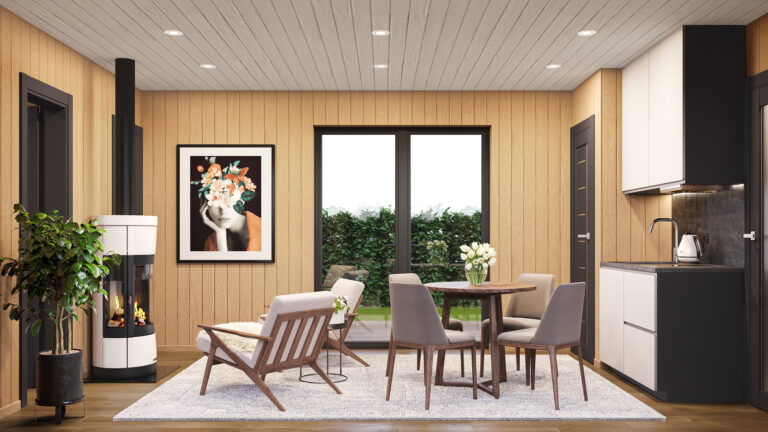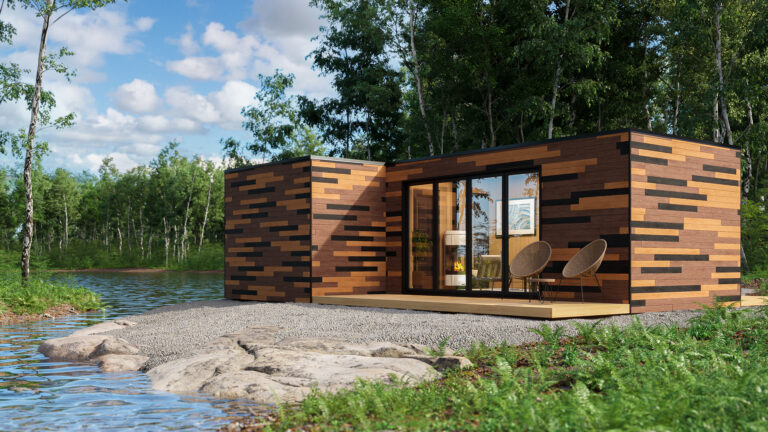Family house Demeter Standard
Family House Demeter
Family House Demeter
Outer surface
40-60m²
Production
3-6 weeks
Family house Demeter Premium
Family house Demeter Luxury
Family house Demeter with sauna
The Demeter Family Home is an ideal choice for those seeking a home that combines comfort and privacy. This beautiful house consists of two cleverly connected modules – a sauna house and a relaxation room – creating a T-shaped layout. In the sauna house, you can enjoy a relaxing sauna evening, while the relaxation room offers plenty of space for daily activities and spending time with family. This home provides all the comforts needed to fill your days with warmth, peace, and quality time, all within private and cozy spaces. The perfect choice for families who value modern living amidst nature! Available in sizes from 40–60 m², to meet various needs and preferences.
Interior Finishing
- Two separate bedrooms – smartly and spaciously designed.
- High-quality flooring and wall finishes – natural oak parquet or waterproof vinyl flooring; walls finished with black alder, aspen, or painted spruce paneling.
- Stylish steam and washroom – wood- or electric stove surrounded by decorative stone with a natural motif, starry sky-style LED ceiling lighting, and adjustable mood lighting beneath the benches; various wood types, shower mixer, and ceramic tiles (choices available according to your preference), with an optional washing machine.
- LED lighting in all rooms – switches and sockets feature innovative designs with night lighting.
- Separate WC – integrated, space-saving toilet.
- Interior-matching kitchen furniture – with customizable door and wall color options.
- Appliances – induction cooktop, integrated air purifier, refrigerator, and sink with a faucet (optional dishwasher and oven).
- Fireplace option – the possibility to add coziness and warmth with a fireplace.
Exterior Finishing
- Facade and window finishes – the color can be chosen according to personal preference, and the facade cladding is coated with weather-resistant paint.
- Complete lighting solution – exterior lighting that highlights the true beauty of the house even in the dark.
- Roof pitch – designed to ensure snow slides off in winter.
- Energy-efficient solution – insulated with high-quality PUR foam and fitted with triple-glazed windows.
Technical information
Warranty
We guarantee all our houses and provide technical support for years.
Installation
The house is delivered complete in the factory and installed in one piece. In addition, we also offer transport and installation, including connecting the necessary communications (water, electricity, sewage).
Dimensions
External dimensions of the building:
40m² – 5950 x 3350 x 2850 + 5950 x 3350 x 2850 ( L x W x H )
45m² – 5950 x 3350 x 2850 + 7450 x 3350 x 2850 ( L x W x H )
50m² – 7450 x 3350 x 2850 + 7450 x 3350 x 2850 ( L x W x H )
Foundation
Houses do not need an expensive or heavy foundation, a simple post foundation or stacking of blocks on strong, stable ground is sufficient.



